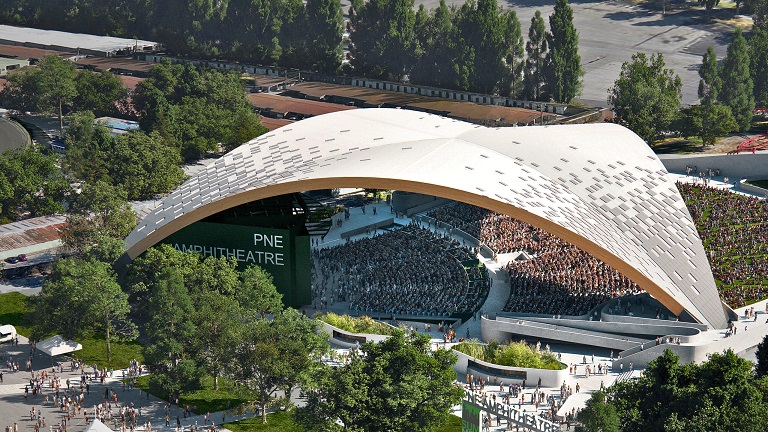PNE Amphitheatre Structure and Design
April 10th, 2025, 11:30am-1:30pm, Sandman Hotel, 180 W Georgia St., Vancouver
April 10, 2025 | By John Alley

Presented by Earle Briggs, Revery Architecture and Robert Jackson, Fast + Epp Structural
Activity Summary
With the advent of new mass timber based structural products and connections, and with projects pushing the boundaries of what is possible with wood based construction, there has not been a moment like we are currently in since perhaps the classically designed modern towers of Mies Van der Rohe, when steel and its expression was being explored.
The presentation will highlight the exchange between architectural and structural concepts, at different phases of design, and how they have been brought together to form the construction documents being used to make the new PNE Amphitheatre.
Learning Objectives:
Attendees will hear how the journey from competition entry to concrete buttresses has commenced.
1. Initial concept design for competition and ensuring that it can be built.
2. Working the sizes required for the various elements and tailoring the architecture to suit.
3. Finalizing the material sources, connection details, and how it can be assembled.
4. Innovations along the way, including cold forming of CLT panels to create the curved roof.
Earle Briggs, Director
Revery Architecture
A Senior Director at Revery Architecture, Earle brings more than 30 years of experience and has been directly responsible for a wide range of high-profile music venues and performing arts centers around the world, both with Revery and with other industry-leading design firms.
His extensive portfolio is built on a commitment to design excellence, a firm grasp of cultural facility design, and a passion for understanding and celebrating the unique character of each community. He is committed to designing vibrant, inclusive facilities that integrate exceptional acoustics and nurture a collective sense of belonging.
Earles deep understanding of the programmatic, technical, and tectonic aspects of performing arts facilities is balanced with a holistic, civic-minded approach, supporting the design of compelling, world-class cultural landmarks that enrich their communities.
Robert Jackson, Partner
Fast + Epp Structural Engineers
Robert Jackson is a structural engineer at Fast + Epp and offers a unique skill set due to his hands-on experience as a carpenter and fine woodworker. He is a designer with expertise in timber, steel, and concrete in both Canada and the US.
Over his career, Robert has developed a particular specialization in mass timber design, having contributed to the success of many of our innovative timber projects across North America including the TallWood House at Brock Commons, Limberlost Place, The Hive, and the PNE Amphitheater. He is a contributing author on several articles, papers, and journal publications relating to timber research and development and is passionate about sharing our lessons learned.
Meeting Details:
DATE: Thursday, April 10th 2025
Time: 11:30am till 1:30pm
Location: Sandman Hotel Downtown Vancouver, 180 W Georgia Street, Vancouver, BC
Fee: Member's price $40 per person, Non-Member's price $50 per Person
Parking is available on site
Meeting registration is through Karelo from the link HERE
For people attending via transit, 5-7 minutes away from the Vancouver City Centre Station
